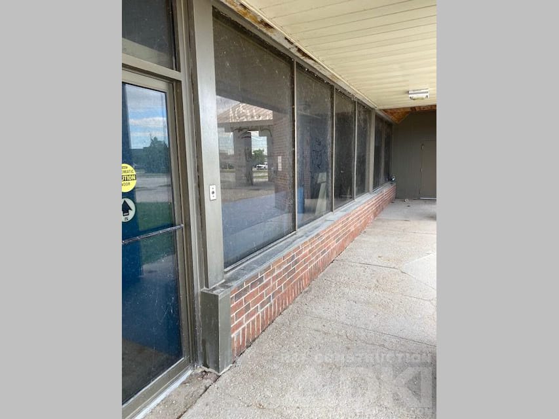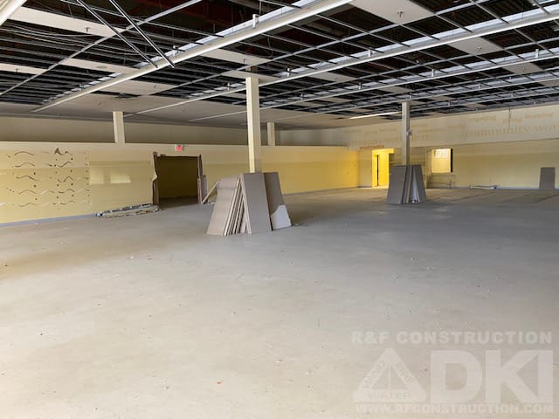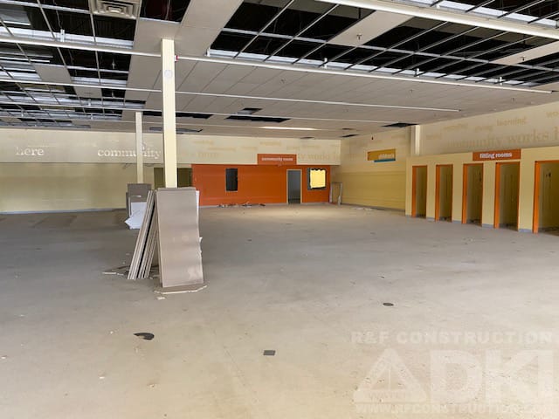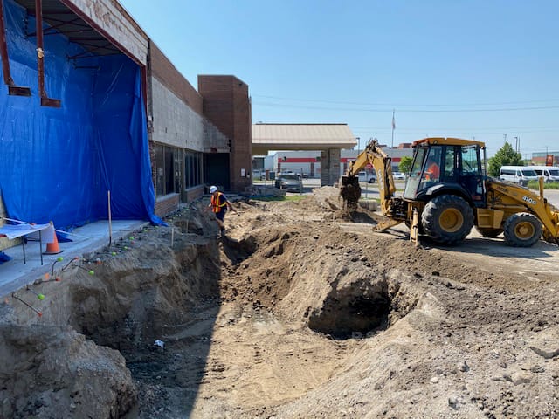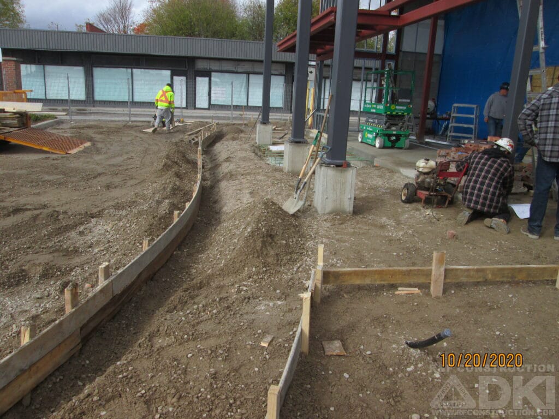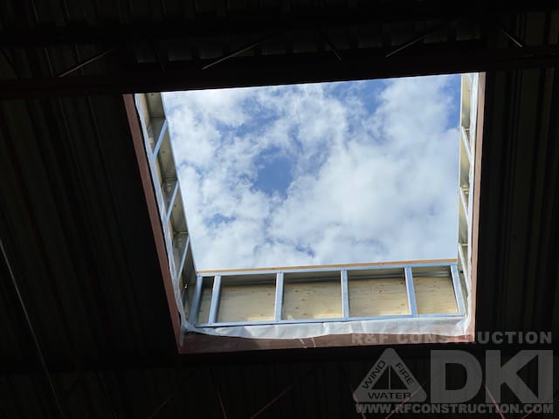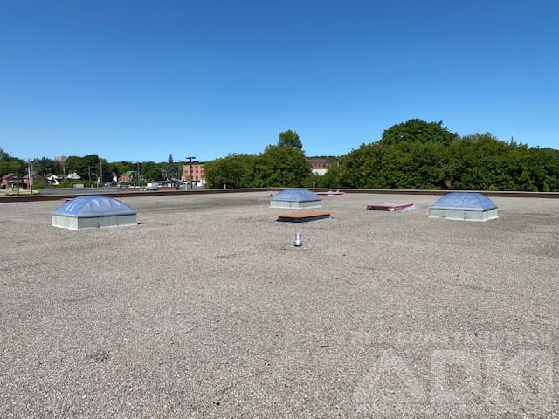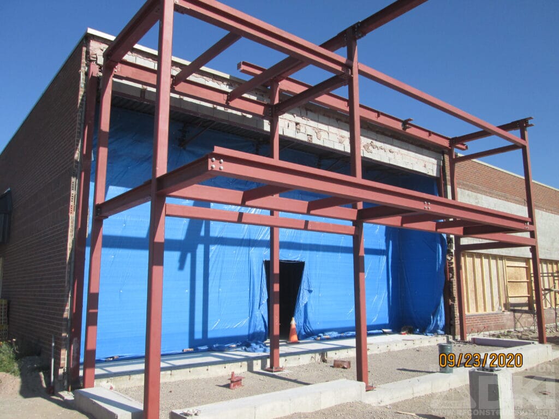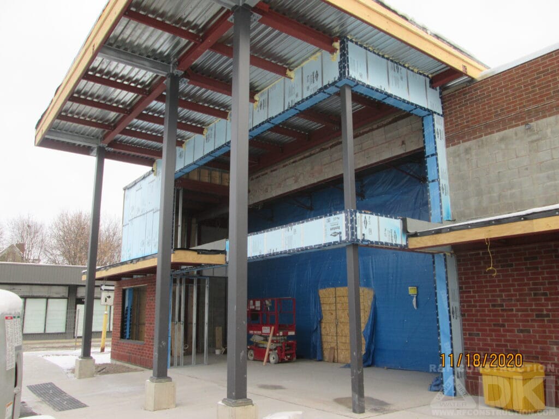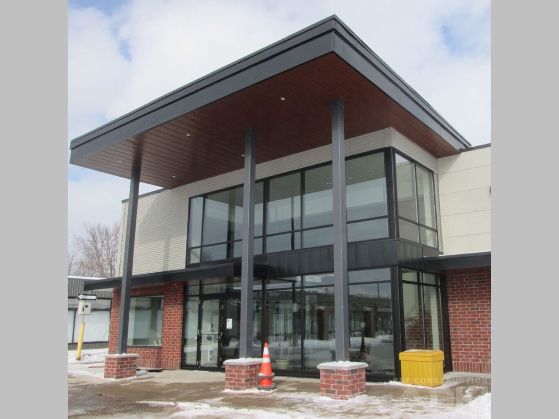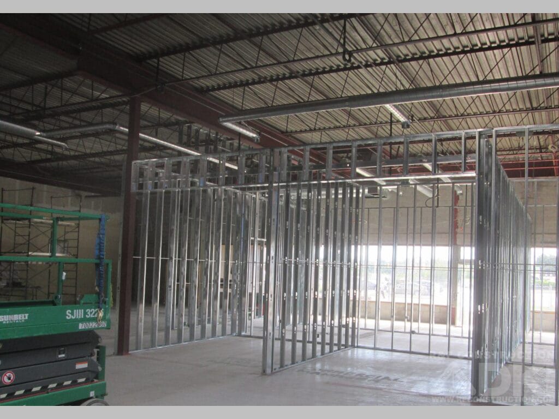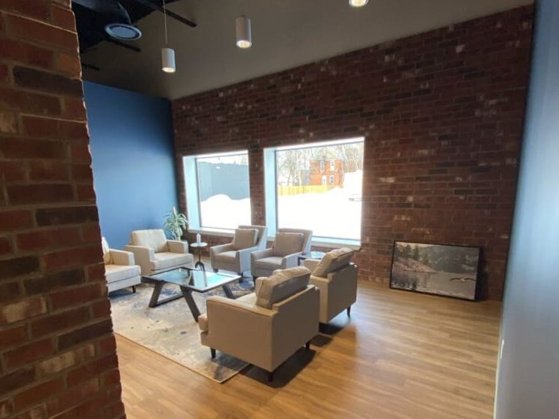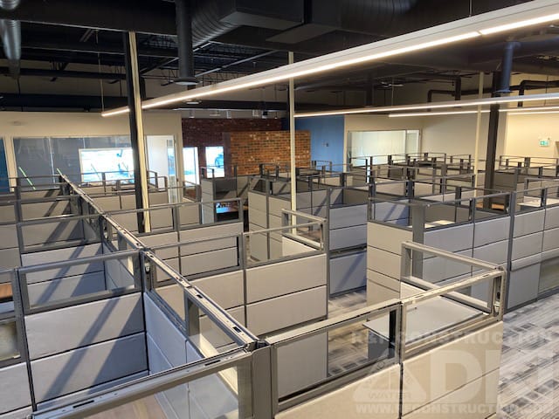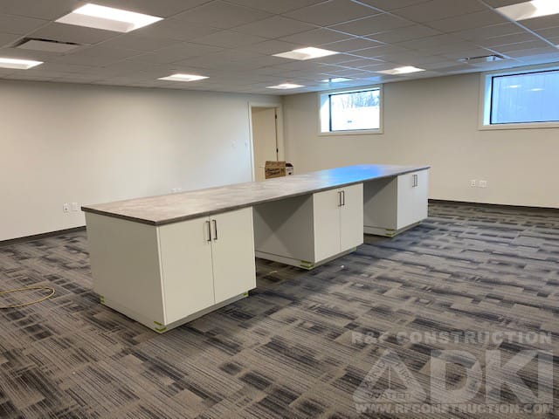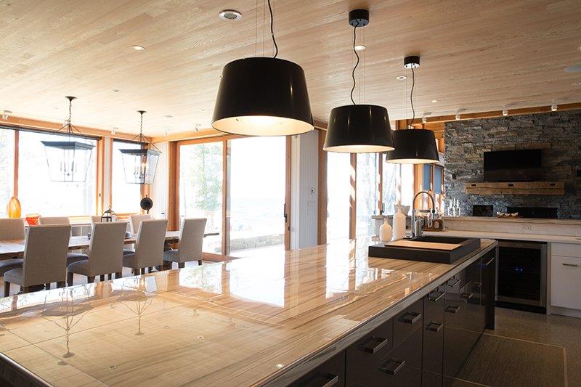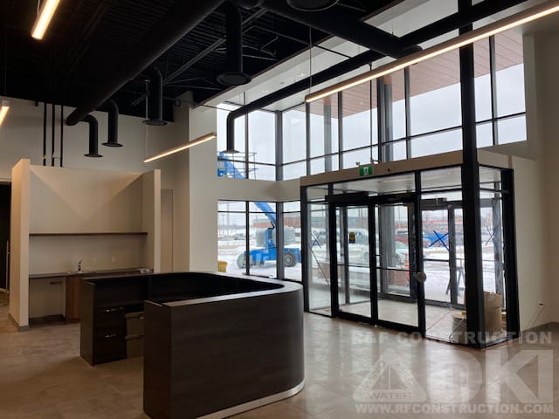Mclean & Dicky
Building Revamp
01
Mclean & Dickey is growing and secured R&F Construction to renovate a new office space. Following are some photos showing the progression of the renovation taking place.
02
This picture shows the original face of the unit.
03
Inside space
04
A good-sized space for the new accommodations of McLean and Dickey Insurance
05
Footings being prepared for a new expansion to the front of the building
06
Ready for pouring the footings
07
Redesigning the entrance sidewalk and Foyer
08
We installed a few skylights to pull in some sunlight
09
They let in natural light throughout the day
10
New front entrance and foyer taking shape
11
Framing is nearly complete
12
Closed in and looking very proffesional.
13
Framing up the office spaces inside
14
Finishing touches on the interior brickwork.
15
Completed room with the furniture moved in!
16
Cubicles all assembled and ready to go.
17
Flooring and ceiling in place
19
Staff refreshment area
18
A welcoming and beautiful entrance.
20
Thank you for allowing us to build your new office. It was a pleasure.
